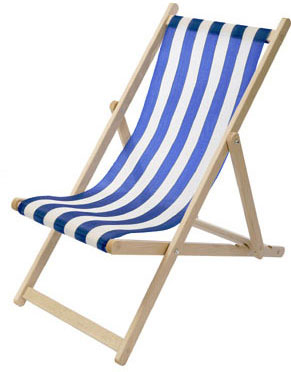 We're sorry the page you are looking for cannot be found
We're sorry the page you are looking for cannot be found- If you typed in the address, please check spelling, it could be a typo.
- If you followed any other type of link, it's probably broken. Please contact us an we'll fix it.
If you're really stuck here are some other options
To visit our home page click here
To contact us click here